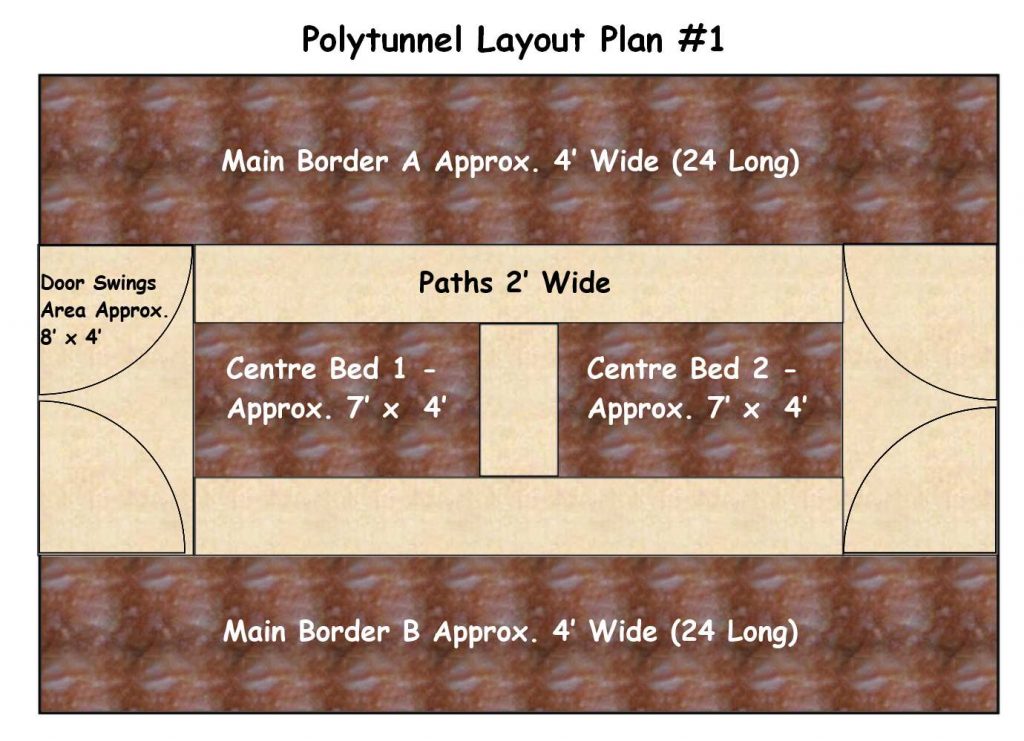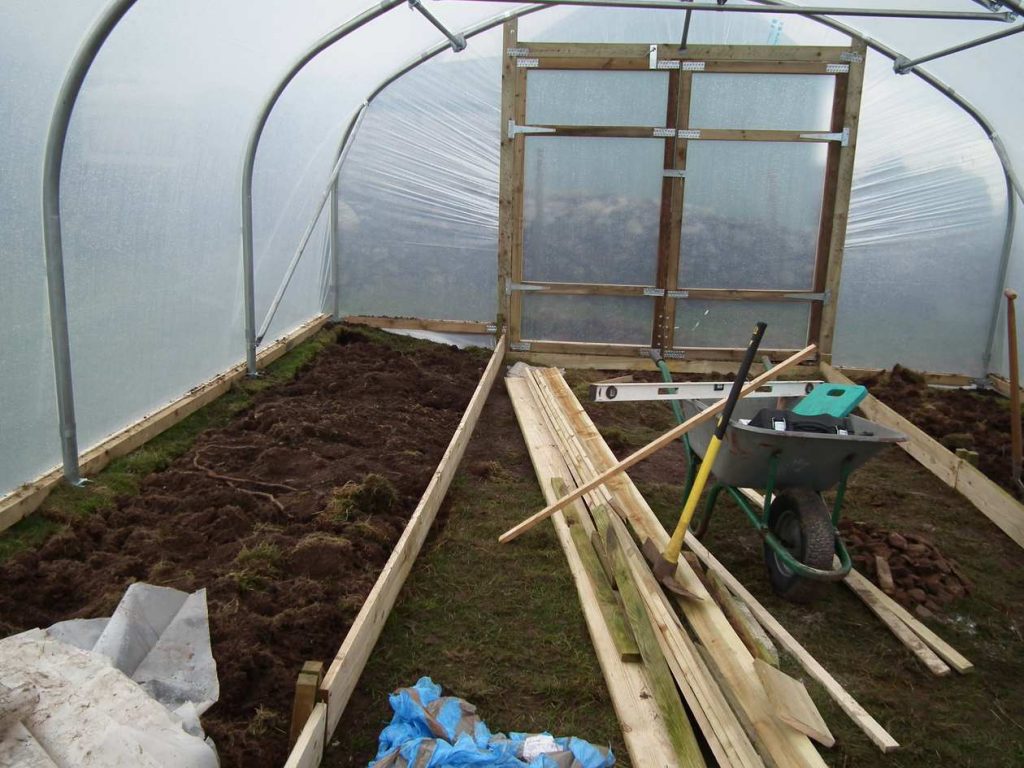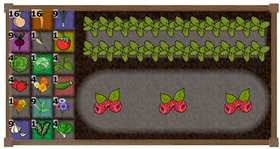I’ve made a good start on getting the polytunnel into action. I’ve roughly planned how it is going to be laid out inside and the main borders have been dug over.
Planning the Polytunnel
The two main constraints on the layout are allowing for the doors’ swing and that the land slopes down from Main Border A to Main Border B. I’ve drawn up a quick plan to give me something to work from if not follow exactly.
Door Swings
I thought the doors would open out but the First Tunnels installers suggested they’d be better opening inwards. They are large doors, roughly 45” wide and 6′ tall, but light as they’re a frame with polythene skin. If the door was outward opening and left open, with the wind around here the chances are they’d be found ripped off and blown into the next field!
I need to allow room for the doors to both open – even in Welsh summers we often get a hot day when the tunnel will need all the ventilation we can give it! That defines the space at either end in front of the doors, roughly 8′ x 4′
The Borders
In some ways it would be ideal to treat the growing areas as raised beds, not to be walked on. But that would involve narrow beds and additional paths, using up growing space that is at a premium.
Having played about with various ideas, I’m going for keeping it simple. Two main beds with paths to the sides and beds in the middle. Knowing that I’m never going to walk all the way around to get from one side to another, a path across will be called for.
I could make permanent beds in the centre with a fixed path but I think I might just go for a plank across as a ‘nip through’ That will allow me a little more space for plants.
Progress So Far with the Polytunnel
The two main side borders have had the turf stripped off and the soil forked over to a spit’s depth. The larger rocks and stones have been fished out as we go – near two wheelbarrow loads! I’ve a fair bit of compost to add to the borders to enrich as well as level them out.
Edging fixed to the main borders on the inside, made from 6×1 treated fence board. The next construction will be edging around the inner order, creating the paths. Where there are a couple of large dips by the doors, I’m putting some of the smaller rocks and stones to give drainage. I’ve run a 4×1 under the rear doors which will be the side of a step when viewed from outside.
The ground in the tunnel is surprisingly wet considering it’s been under cover for three weeks. It’s not soaking, but more than expected. I think I’ll be grateful for water seeping in the ground come the blistering hot summers we get in Wales! (Yes, that was a joke)






This is the same layout as my poly, but I have raised beds – I have found the side beds are too wide to use properly – you end up only using the first 2 foot as you cant reach the end of the bed very well. For higher plants as well the curve of the poly can cause problems.
Wish you well with it – I’m about to clear mine out again for the next year.
To a large degree the layout I’m using is dictated by the slope from left to right in the photo. Happily there’s a fair height even by the side due to the straight sides so I hope I’ll be OK. Good point though Elvis
Hi, do both doors (each end) need to be open for ventilation or just one end?
Many thanks, Hayley
Depends how hot it is.
Hello,
I am erecting a second hand Polytunnel. I can not find any information on how much I should pull the ends of the hoops in, to create tension.
The hoops in their “relaxed” state are 14′ wide. What distance apart should I plant the anchor plates?
I will be very grateful for any guidance you can give me!
Thanks for your time